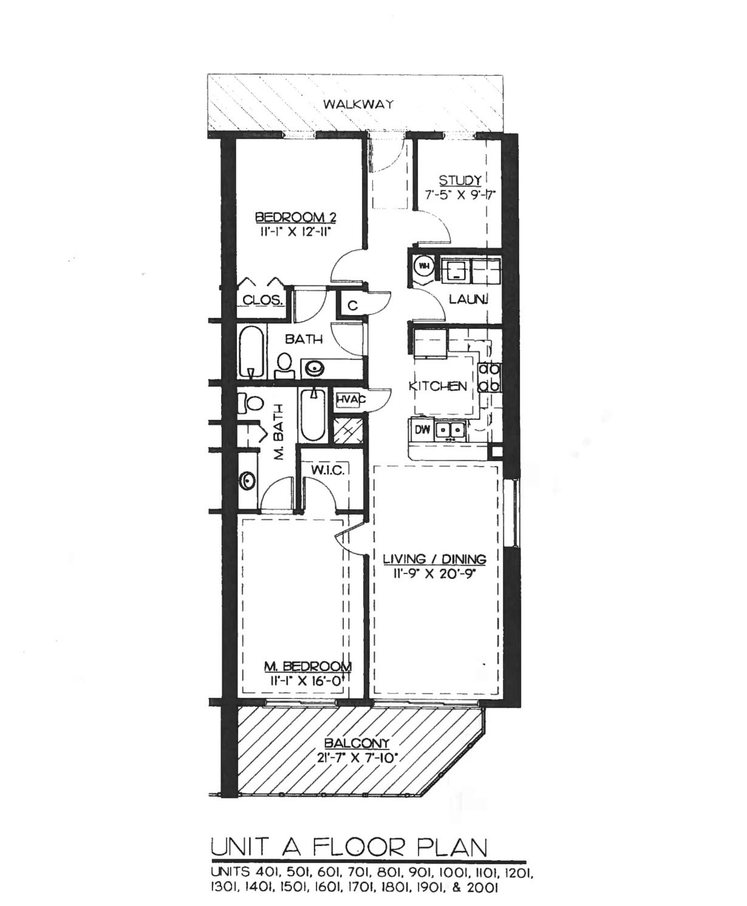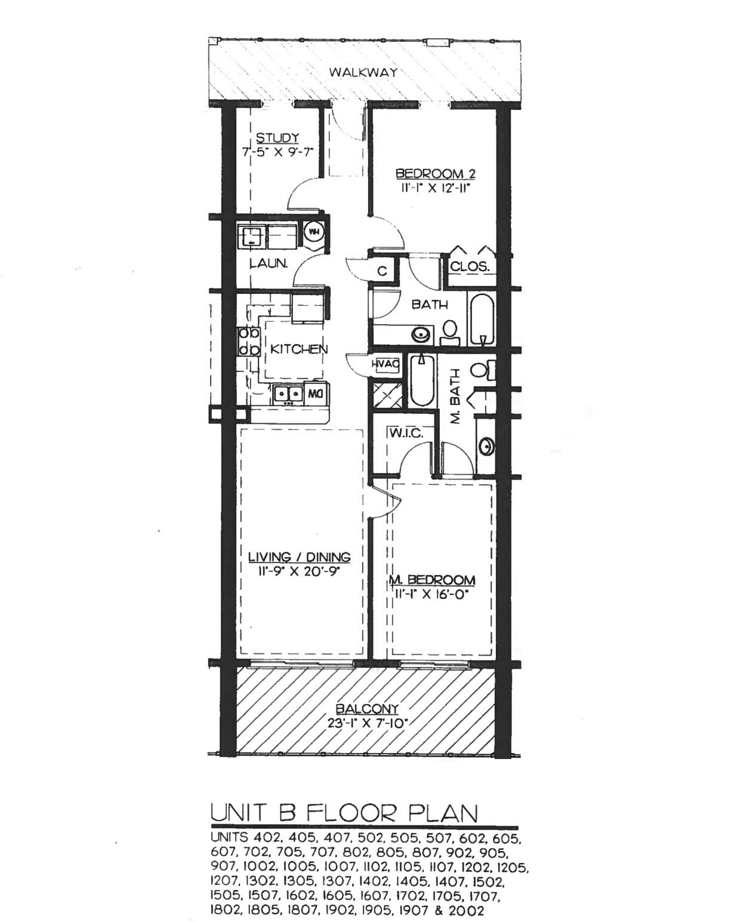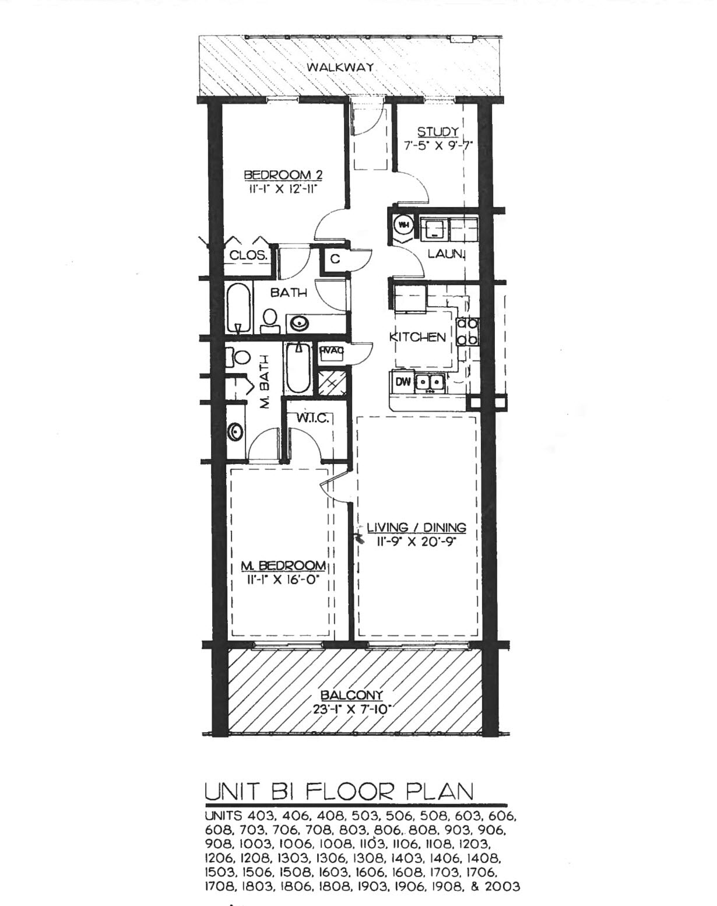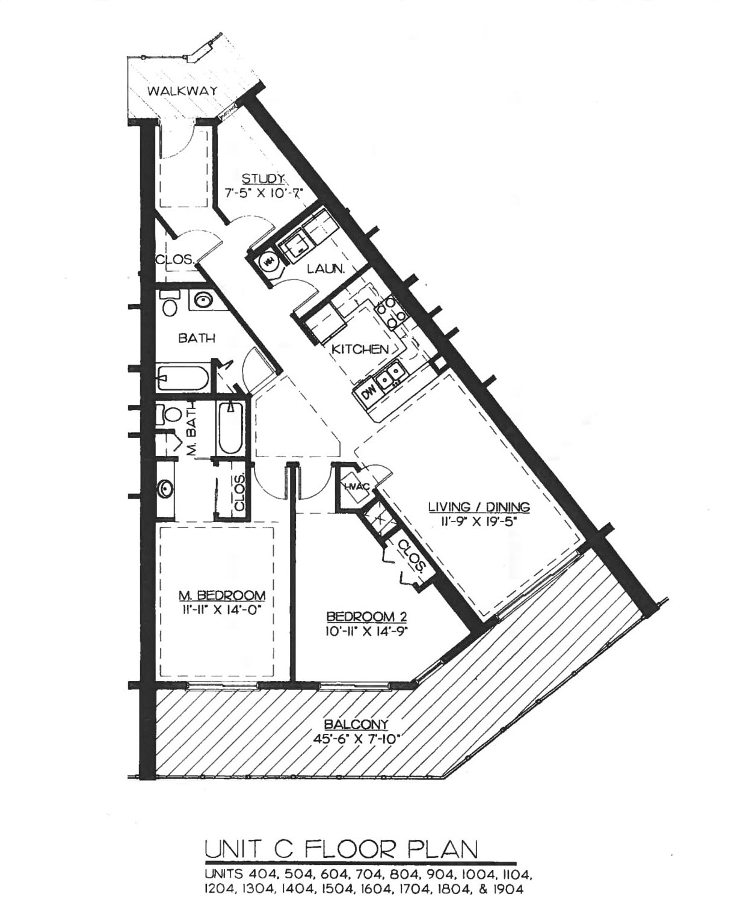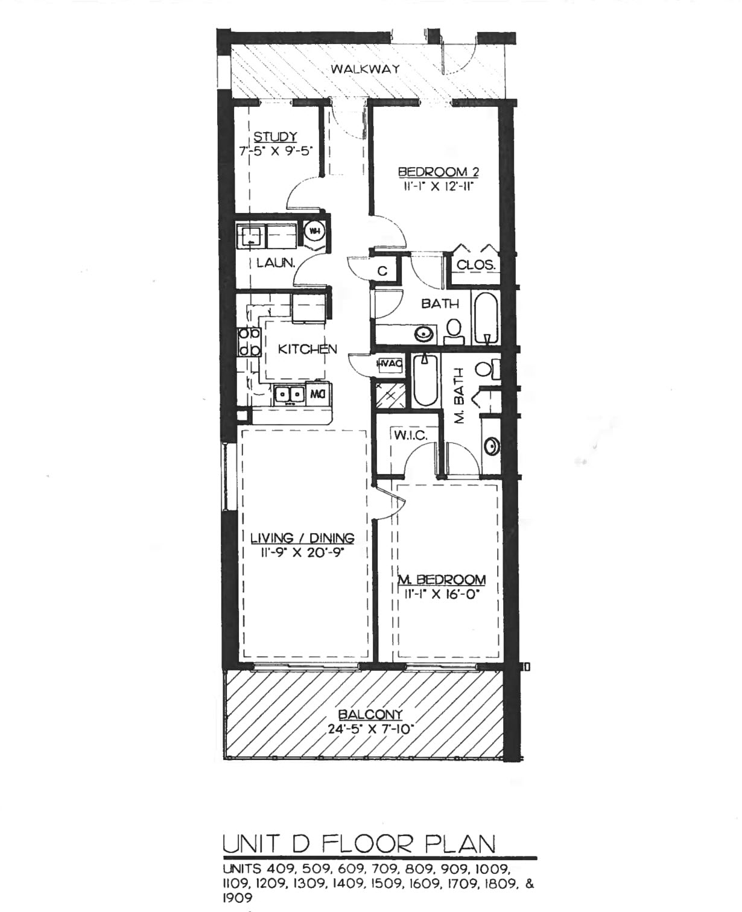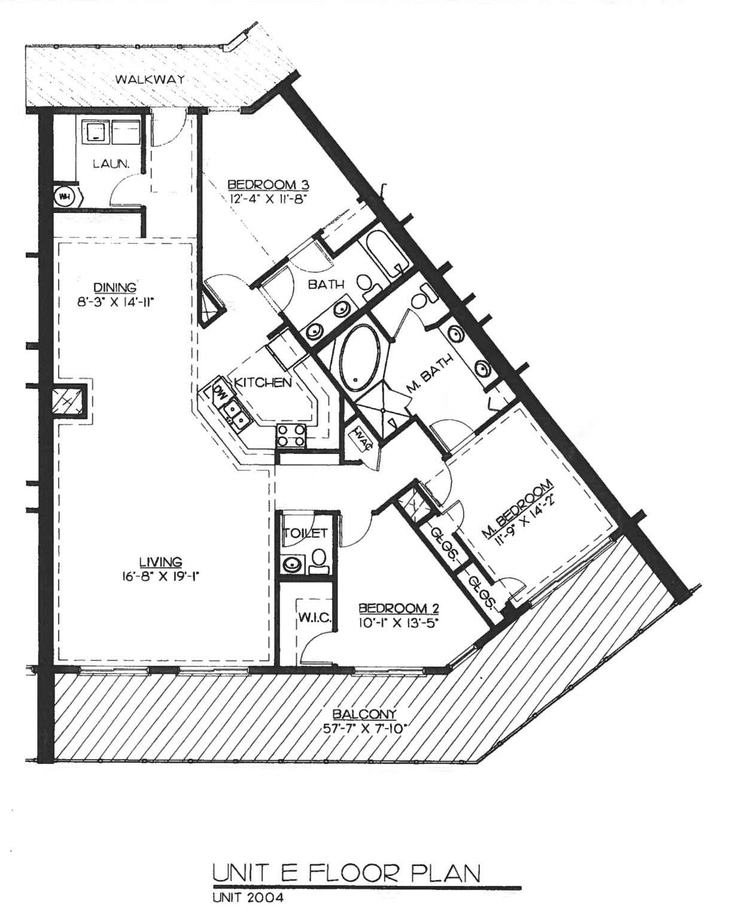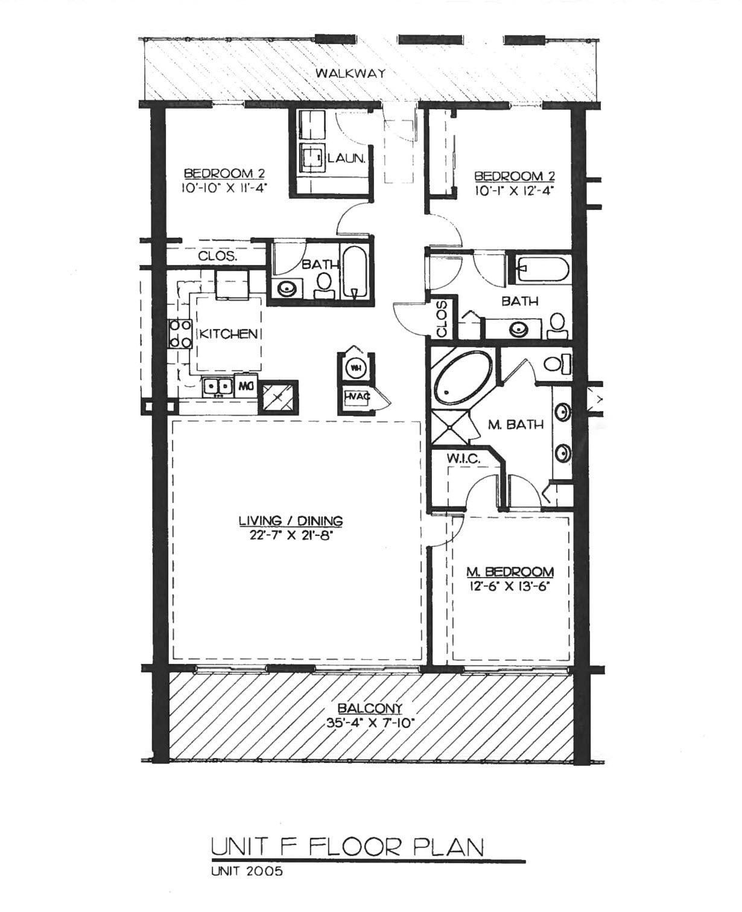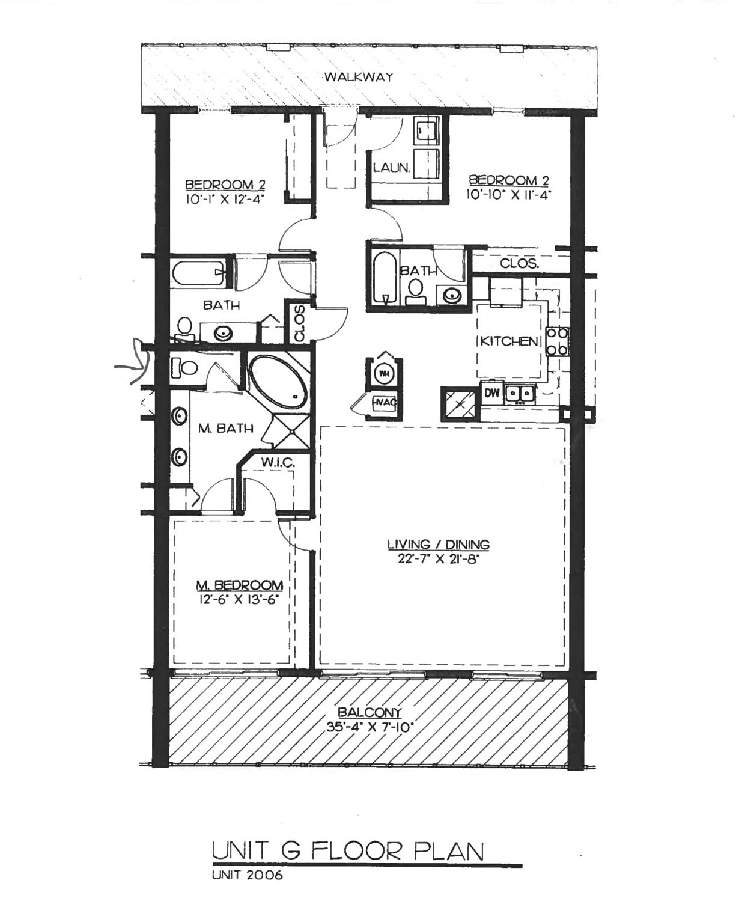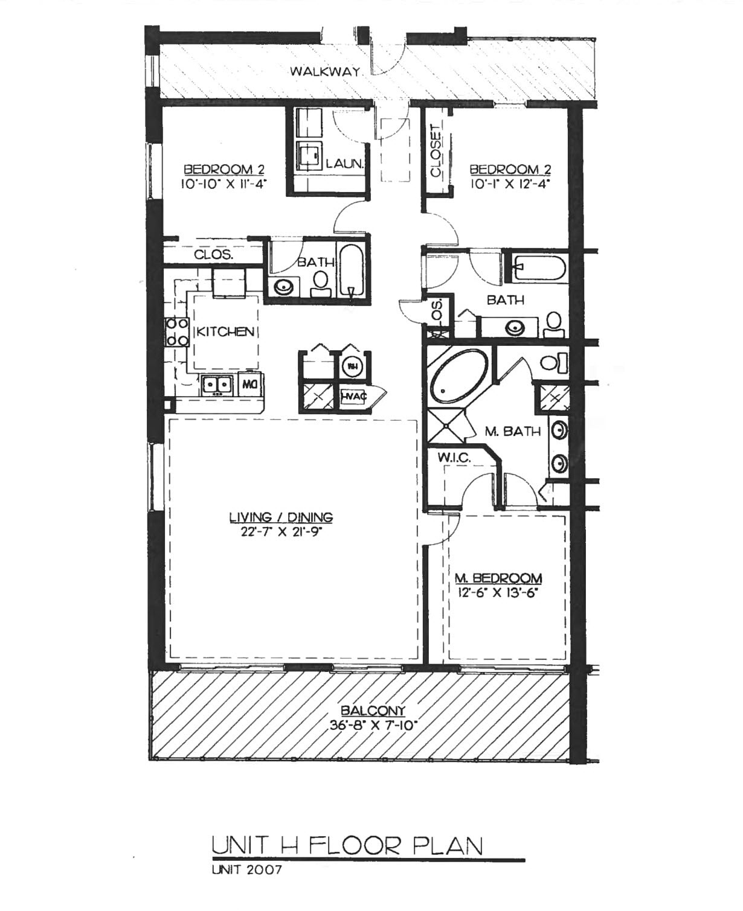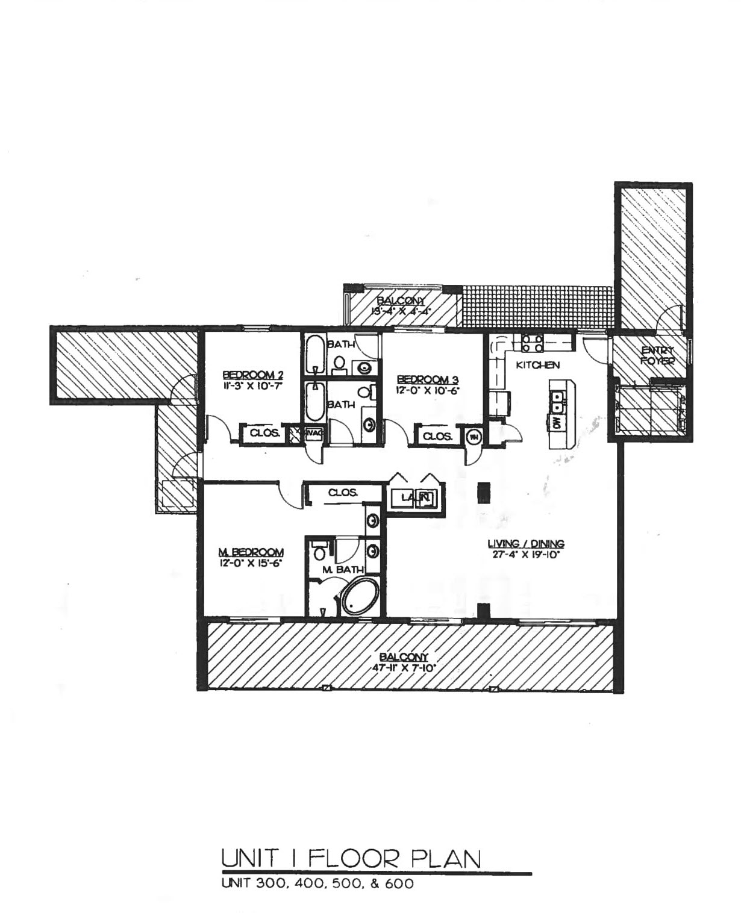Floor Plans
Seawind Condominiums has 155 condos varying in size from 1130 to 1831 square feet. There are ten distinct floor plans ranging from 2 bedroom, 2 bath with a bonus room/study used by most owners as a bunk room, to 3 bedroom, 3 bath units. The floor plans are presented below, annotated to indicate whether they apply to a specific “stack” of condos, or the larger penthouse (20th floor) or clubhouse condos.
These floor plans appeared in the original offering document from the developers of Seawind. The Seawind Condominium Owners Association does not warrant them to represent as-built specifications.

